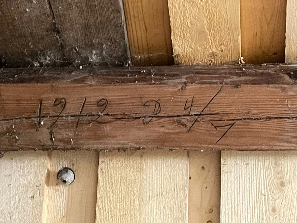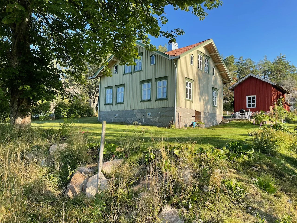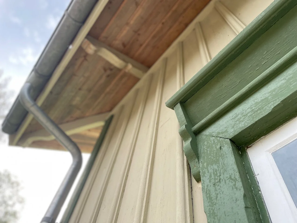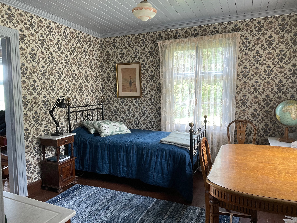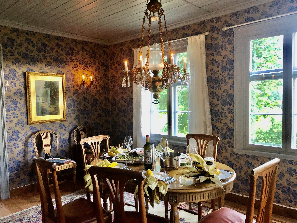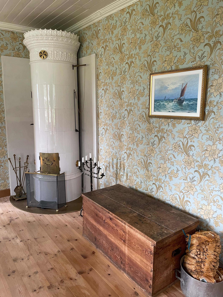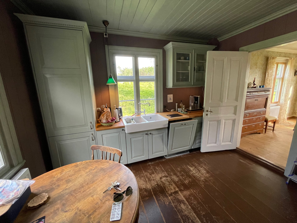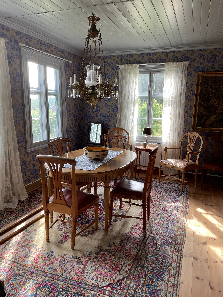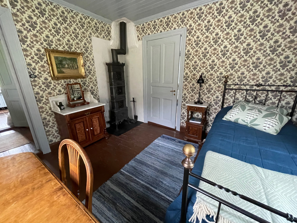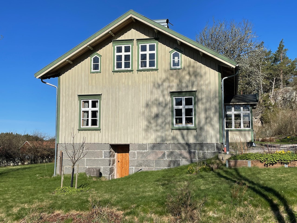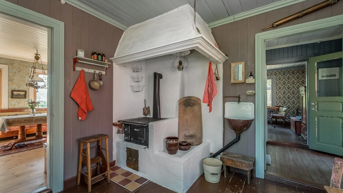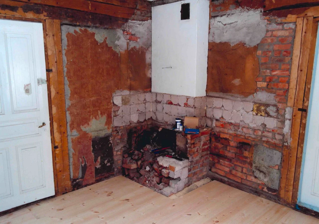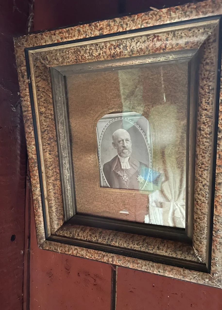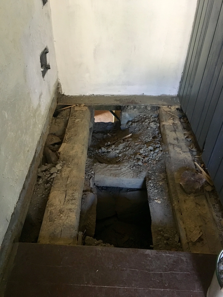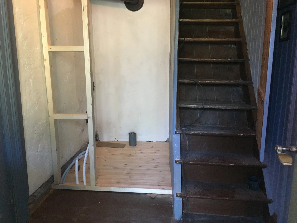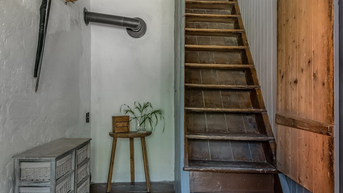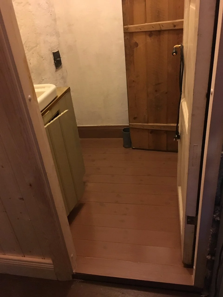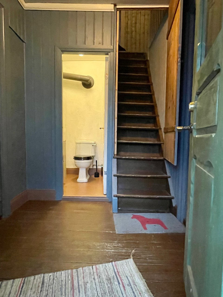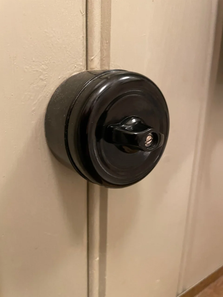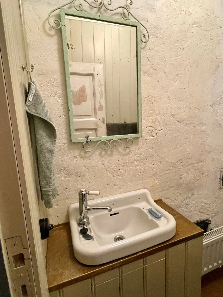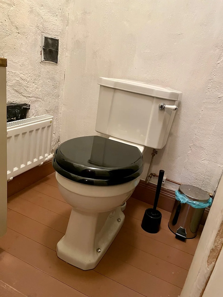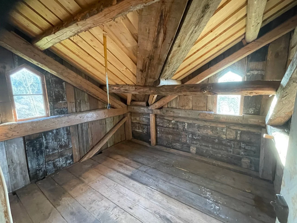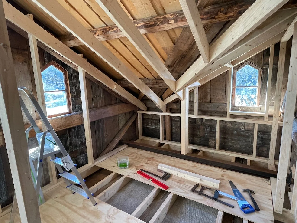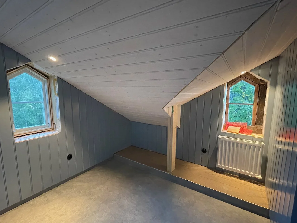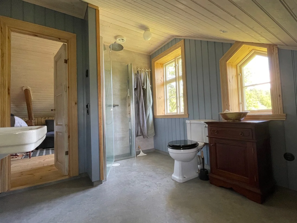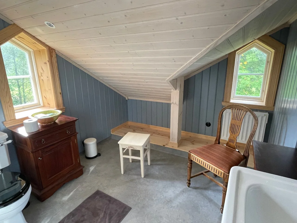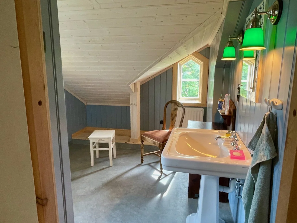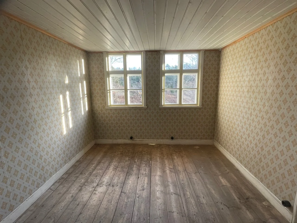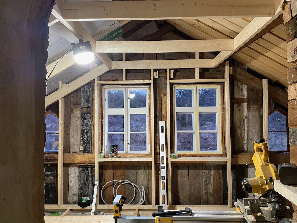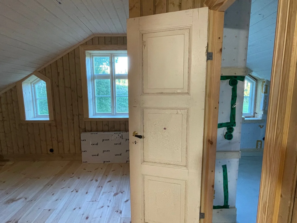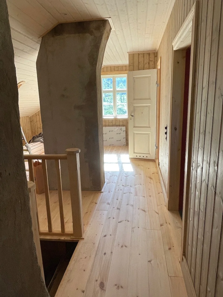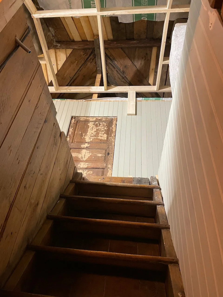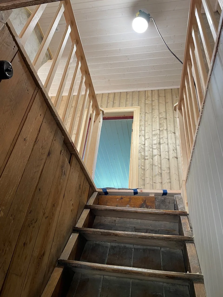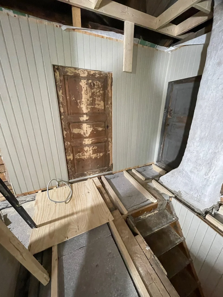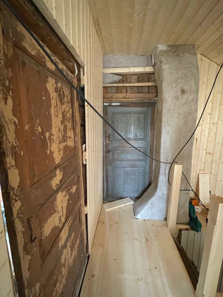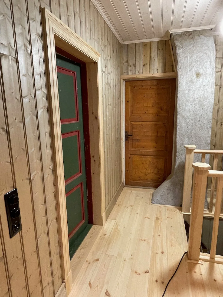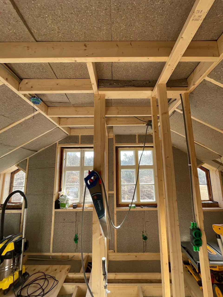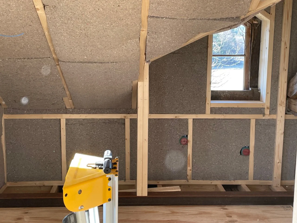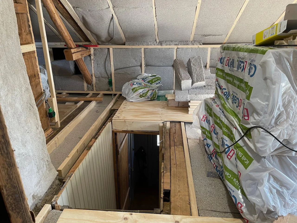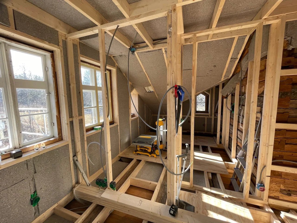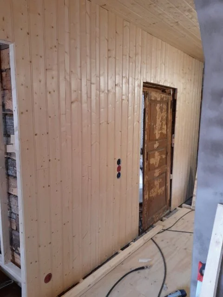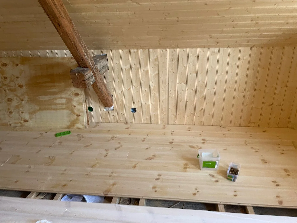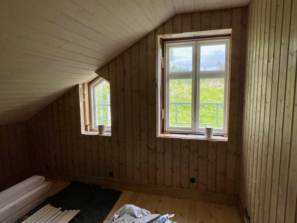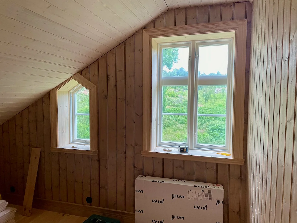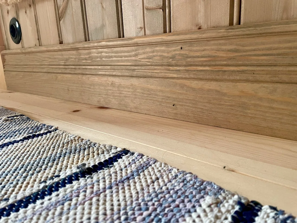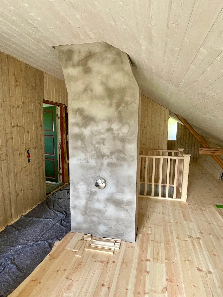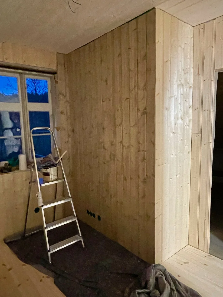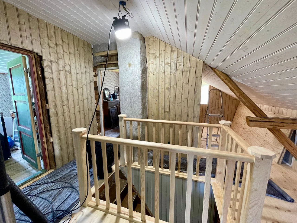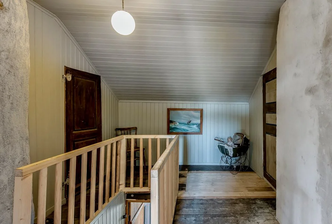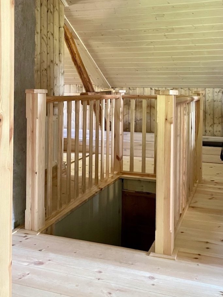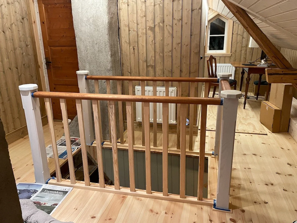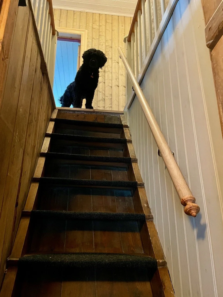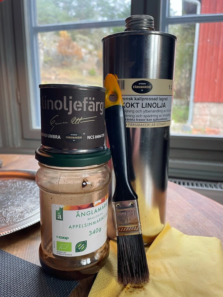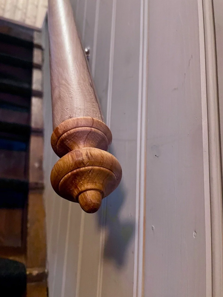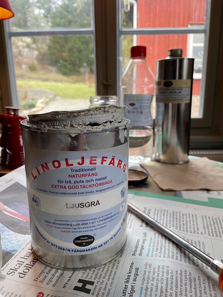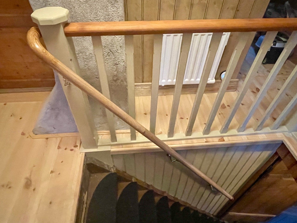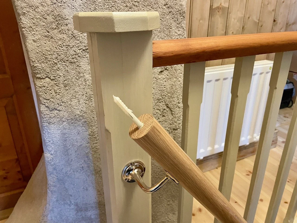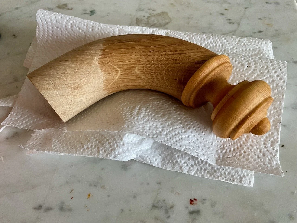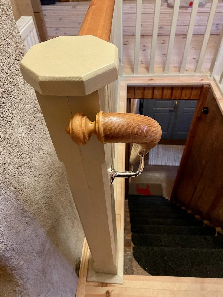
On July 4th, 1912, the siblings living at the farmstead at the time held a topping out celebration. The final piece of the structure had been installed, a fact evident in the exposed framework discovered during the renovation of the upper floor.
A distinctive feature of the estate is the double-width main house with three facades—a style of larger residence that was constructed in the area, along with its surrounding parishes, during the early 20th century.
This type of architecture reflects the design trends and preferences prevalent in that specific region and time period. The decision to build a main house of this size and style was likely influenced by factors such as the family's needs, available resources, and the architectural norms of the era. The triple-fronted layout adds an element of grandeur to the property, showcasing an elevated level of craftsmanship and attention to detail.
Authentic Features
The old farmstead Stan held several secrets when Victoria Brand Munthe-Kaas and Lars Munthe-Kaas, Norwegian Building Antiquarians, began the restoration in 2012-2013.
They encountered a treasure trove of hidden secrets. With their extensive knowledge and expertise in architectural preservation, restoration, and renovation, this couple possessed all the necessary skills to breathe new life into the historic property.
The outcome revealed historic wallpapers and linseed oil paint adorning both walls and ceilings. Through color analysis, the façade acquired its present, historically accurate appearance, achieved of course, with the use of linseed oil paint.
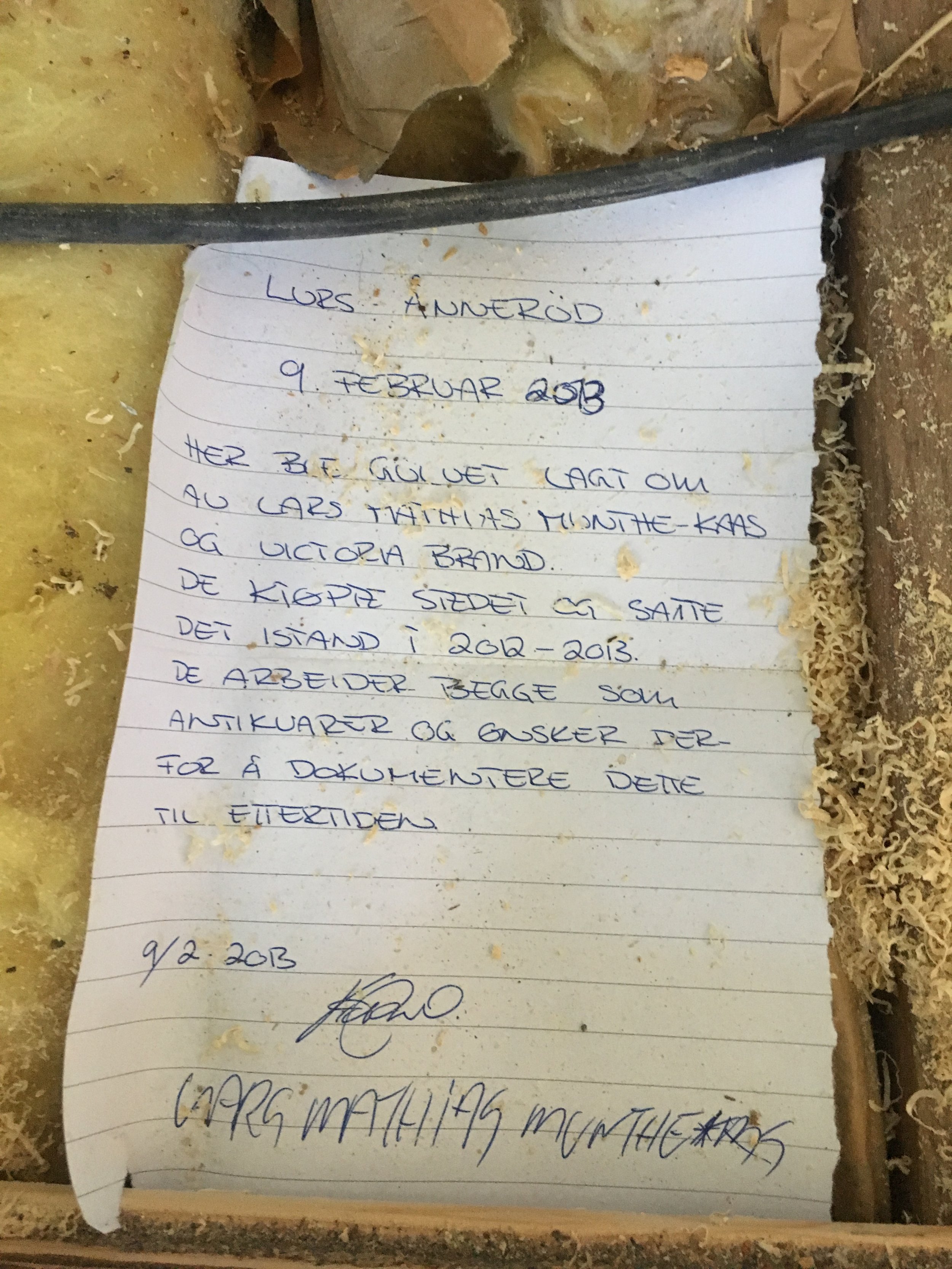
The Building Antiquarians, Victoria Brand Munthe-Kaas and Lars Munthe-Kaas, had a thoughtful idea during their renovation work in 2012-2013. They left a message hidden beneath the new floorboards. This clever gesture is a forward-thinking one because, in a century's time, a future owner may be searching for hidden treasures and come across their message.
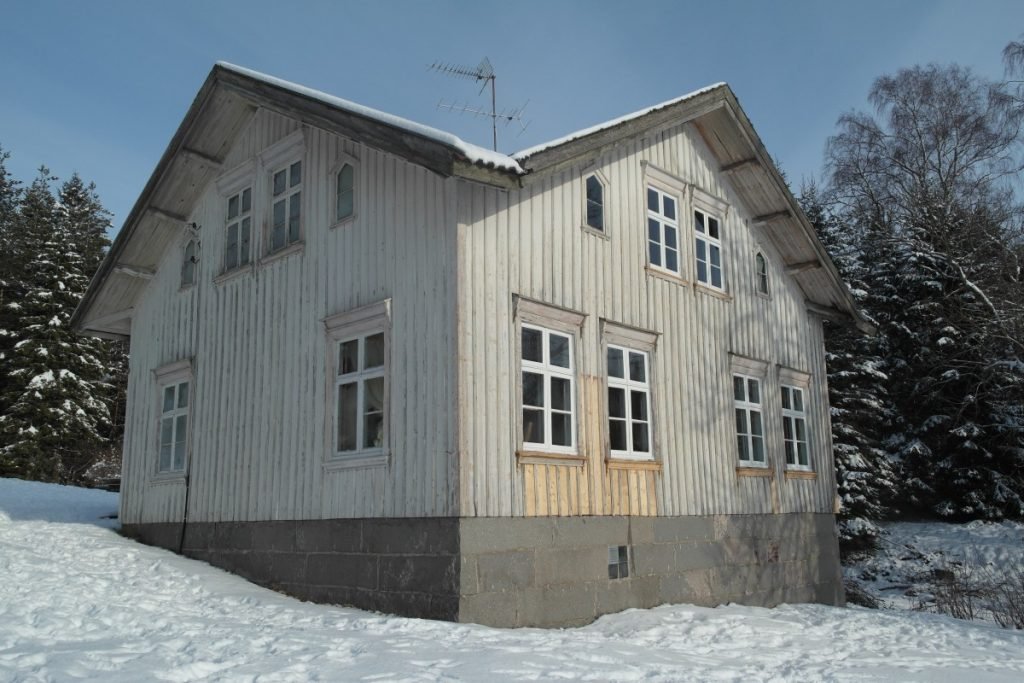
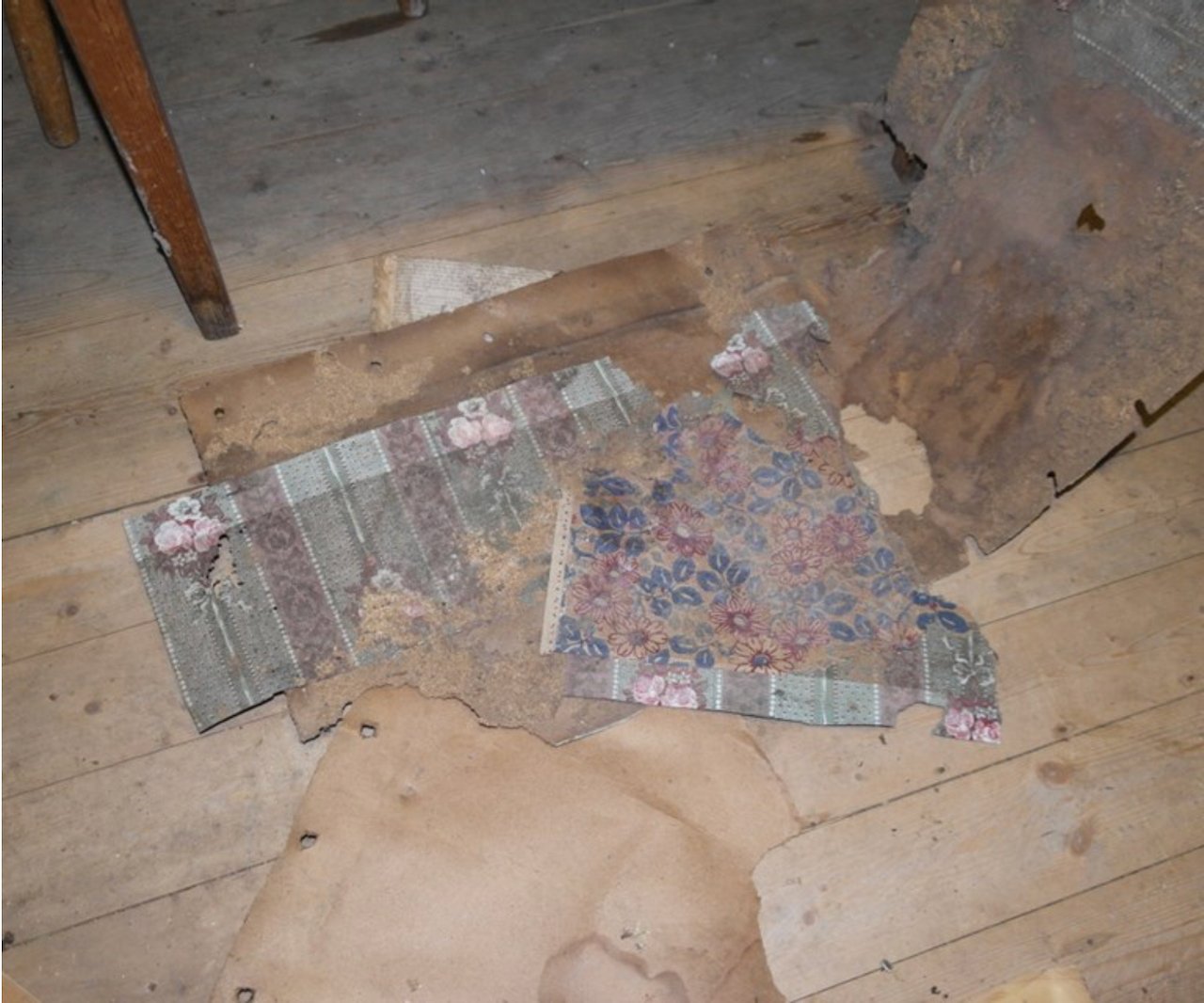
Old finds of wallpaper in the kitchen
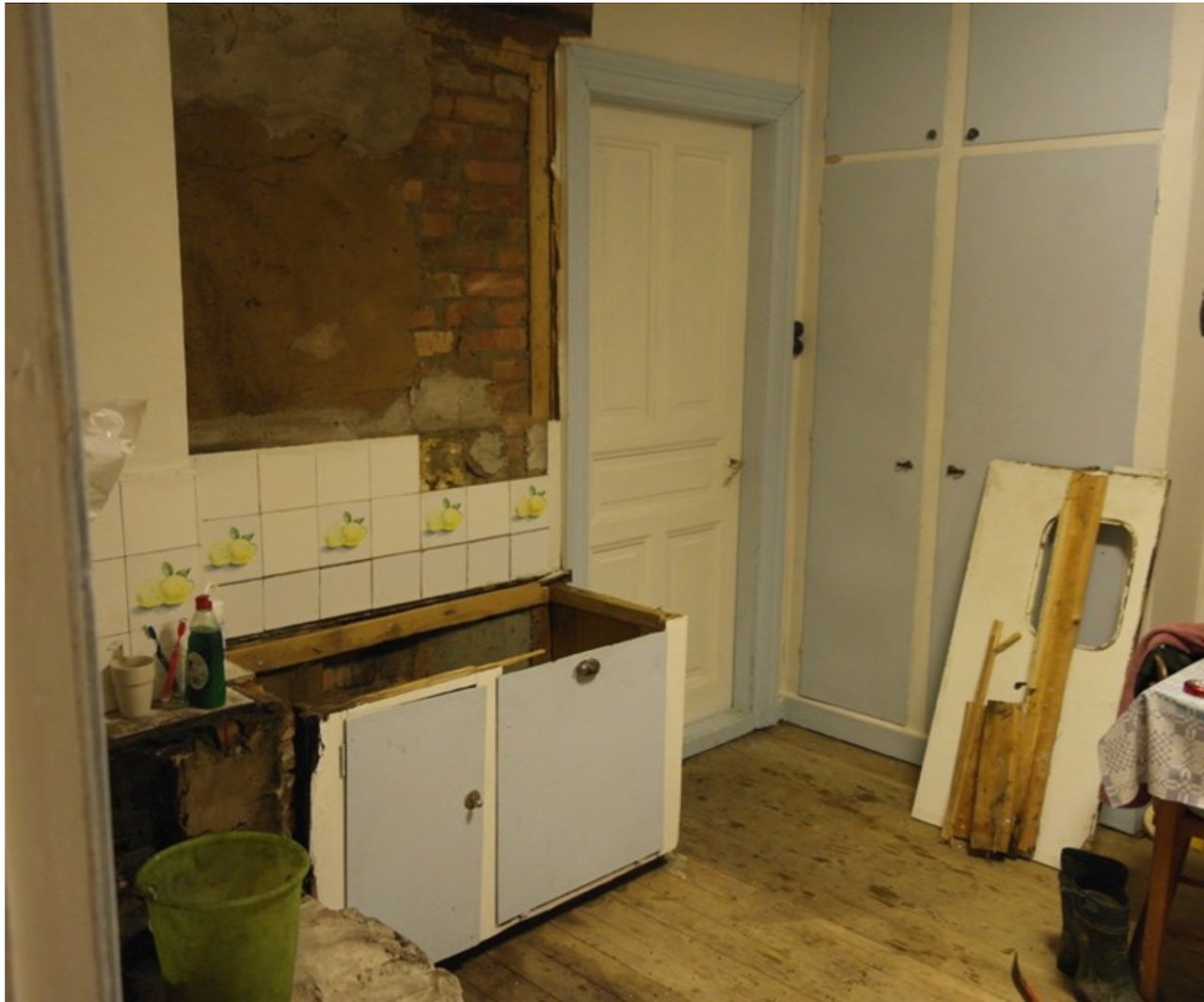
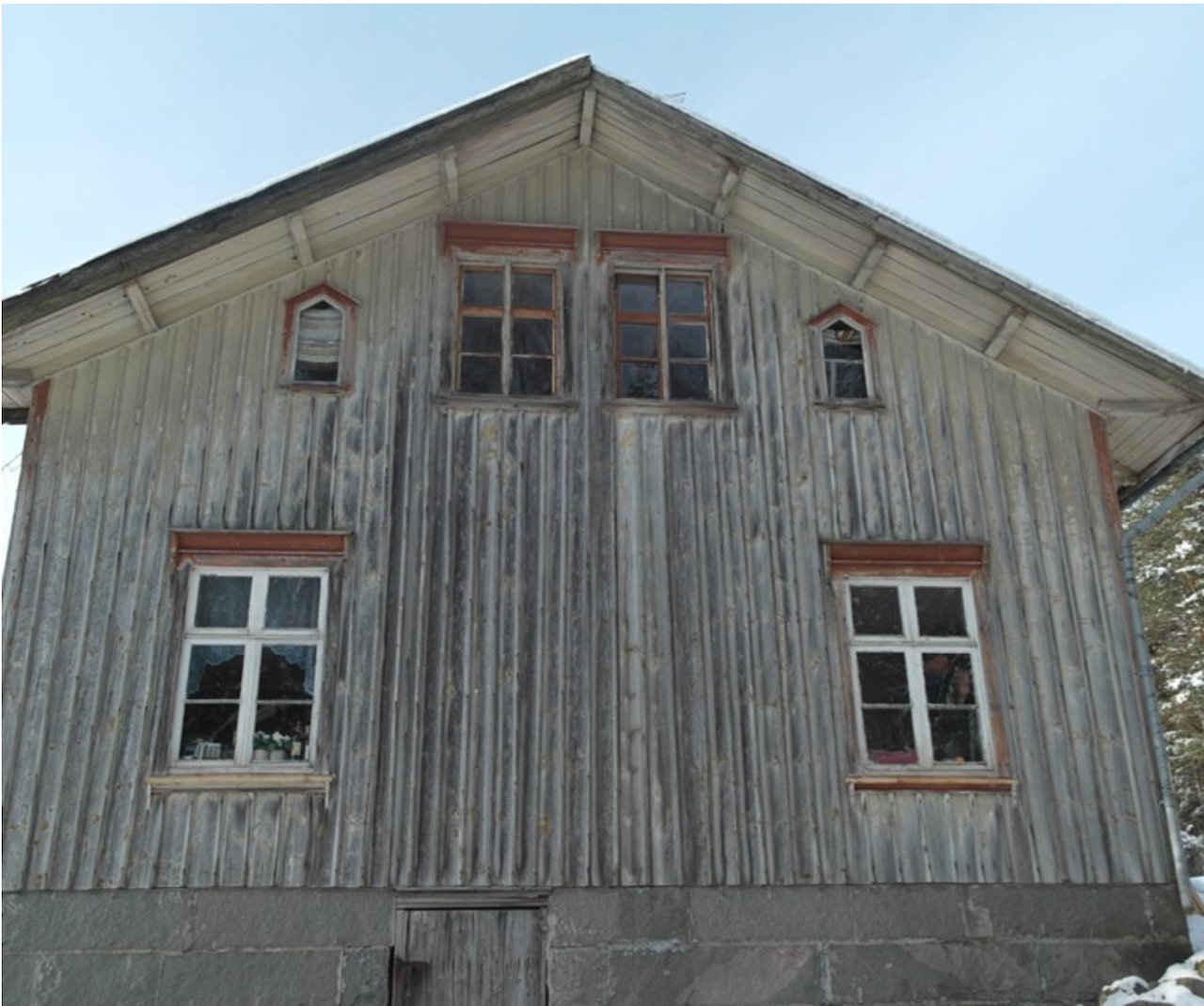
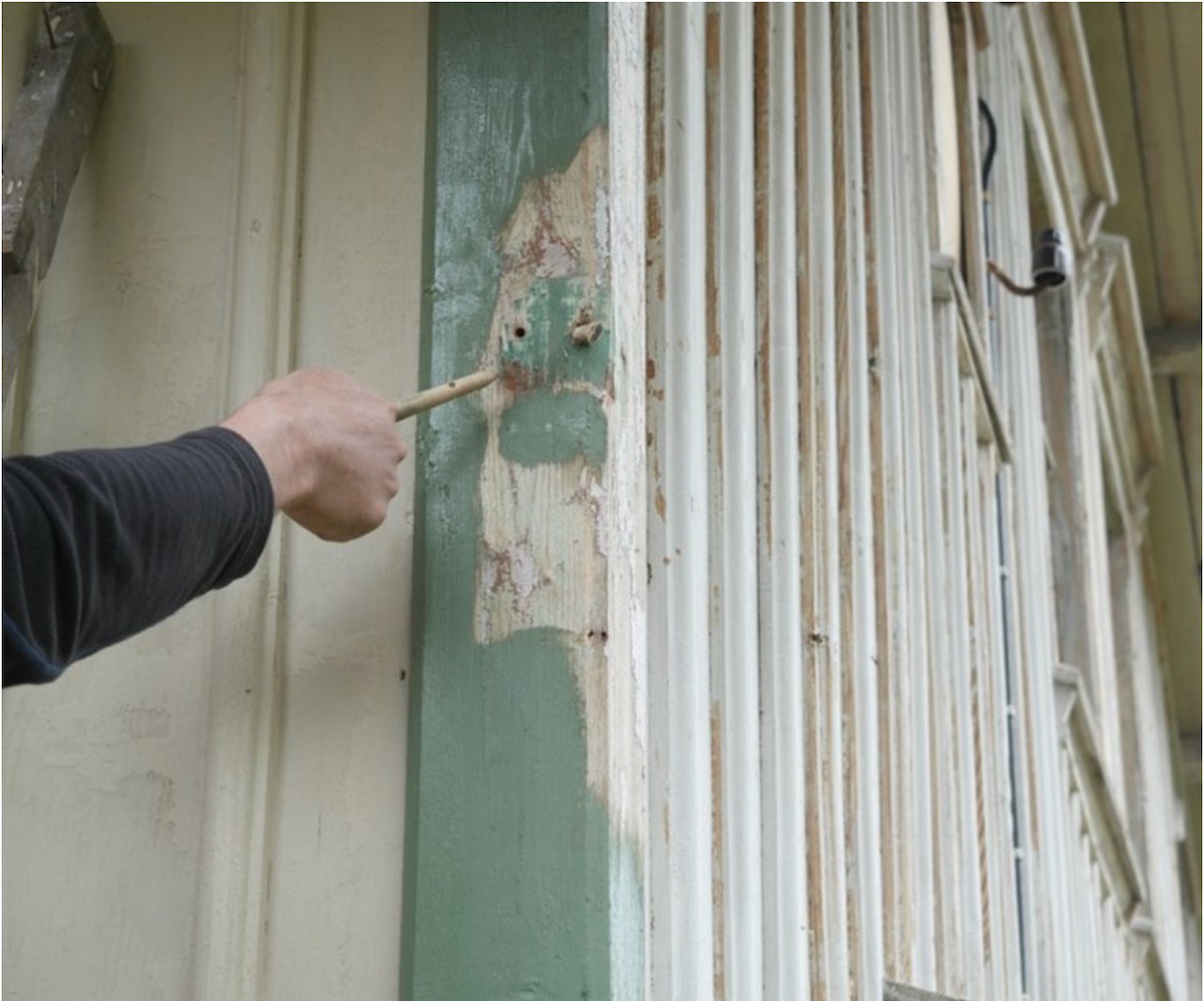
Color analysis on the facade
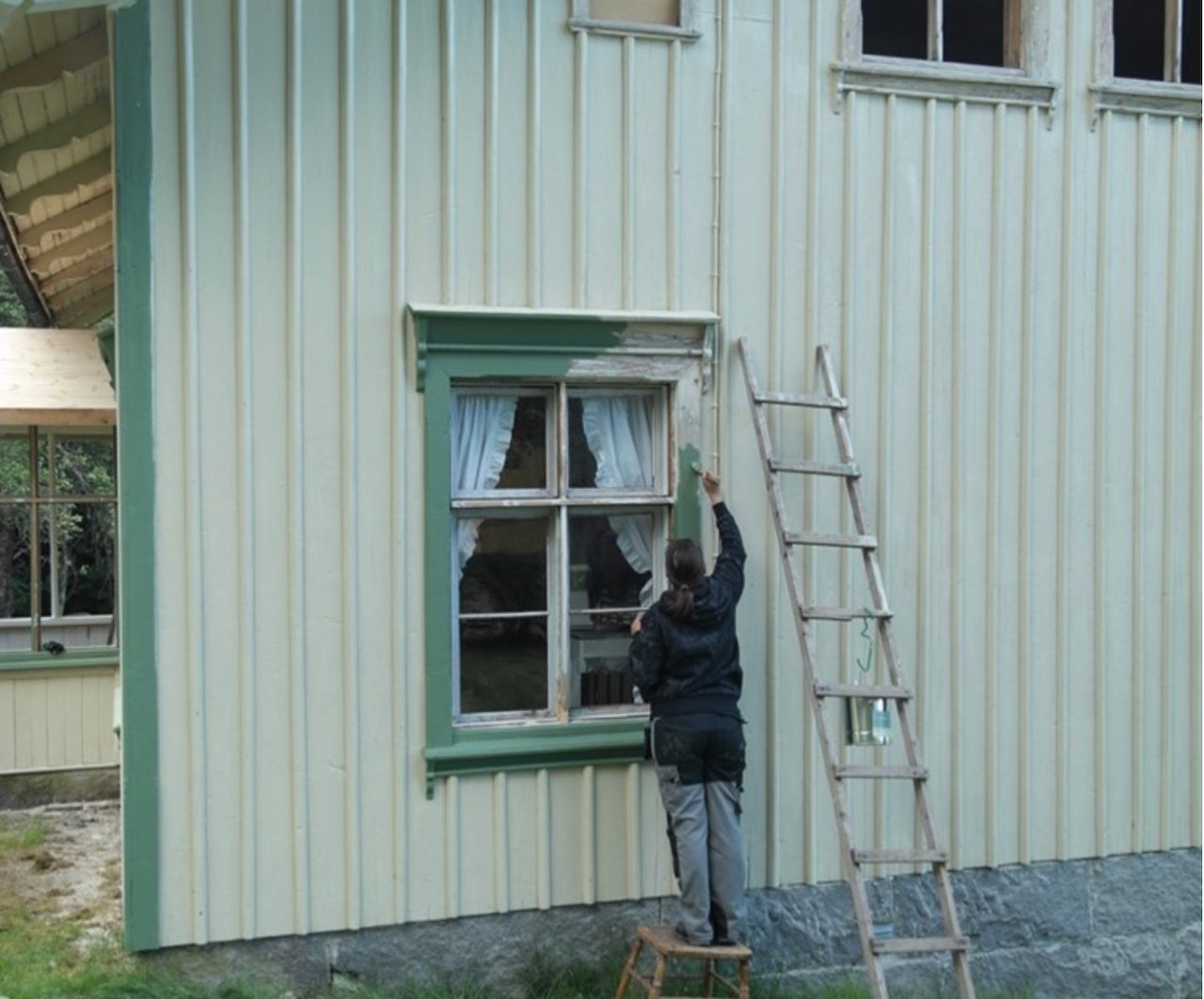
Authentic Features
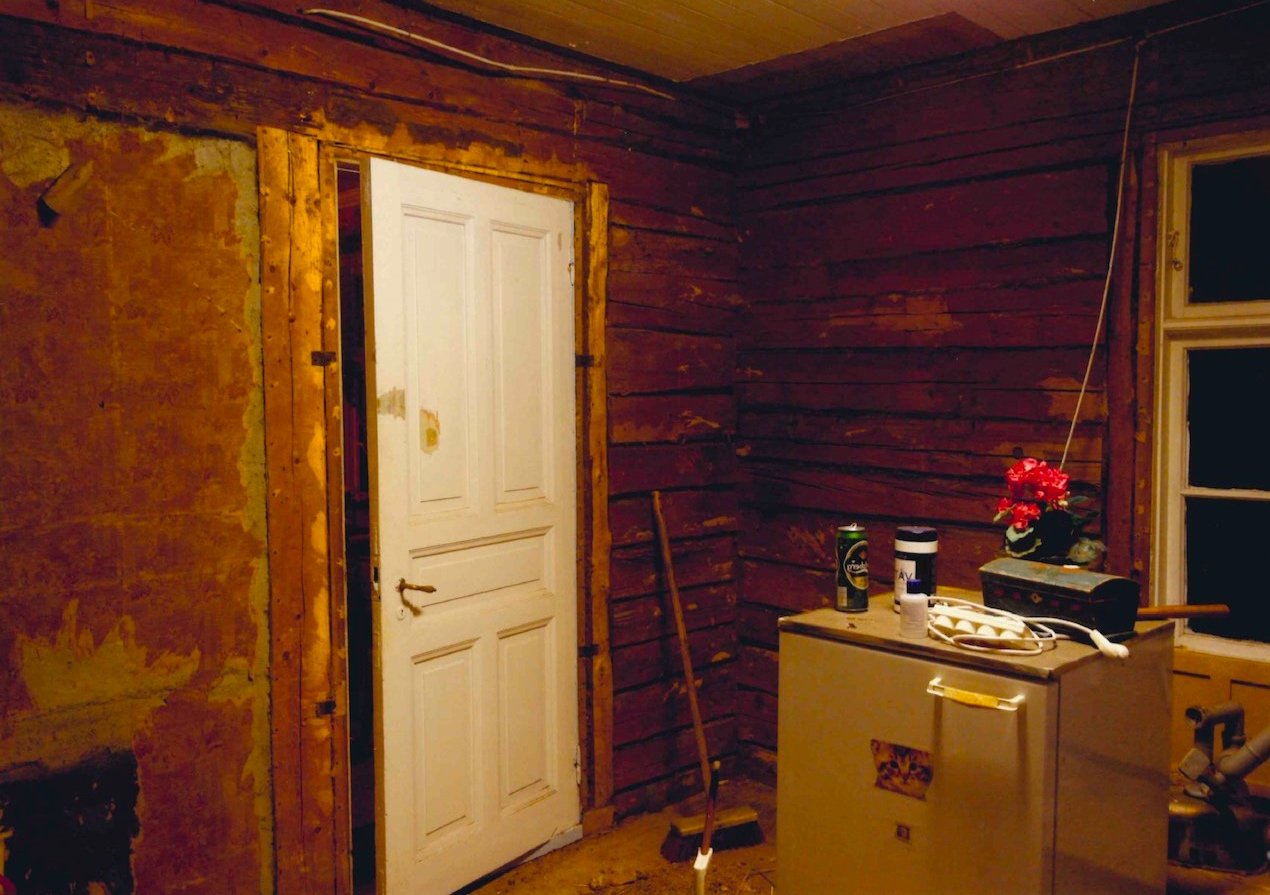
As the restoration unfolded, the true historical character of the house began to emerge, with different remnants and features in many rooms. The old kitchen hood had been taken down in the 1940s, but through findings on the second floor the kitchen hood could be restored to its former glory.
These findings provided valuable insights into the building's past and allowed for the careful preservation and restoration of its authentic features.
Since taking the baton in 2019, we've undertaken a series of upgrades to enhance the house's amenities. We've modernized the electrical system, installed a deep-drilled well and incorporated a mini wastewater treatment system.

Drilling for water in the garden
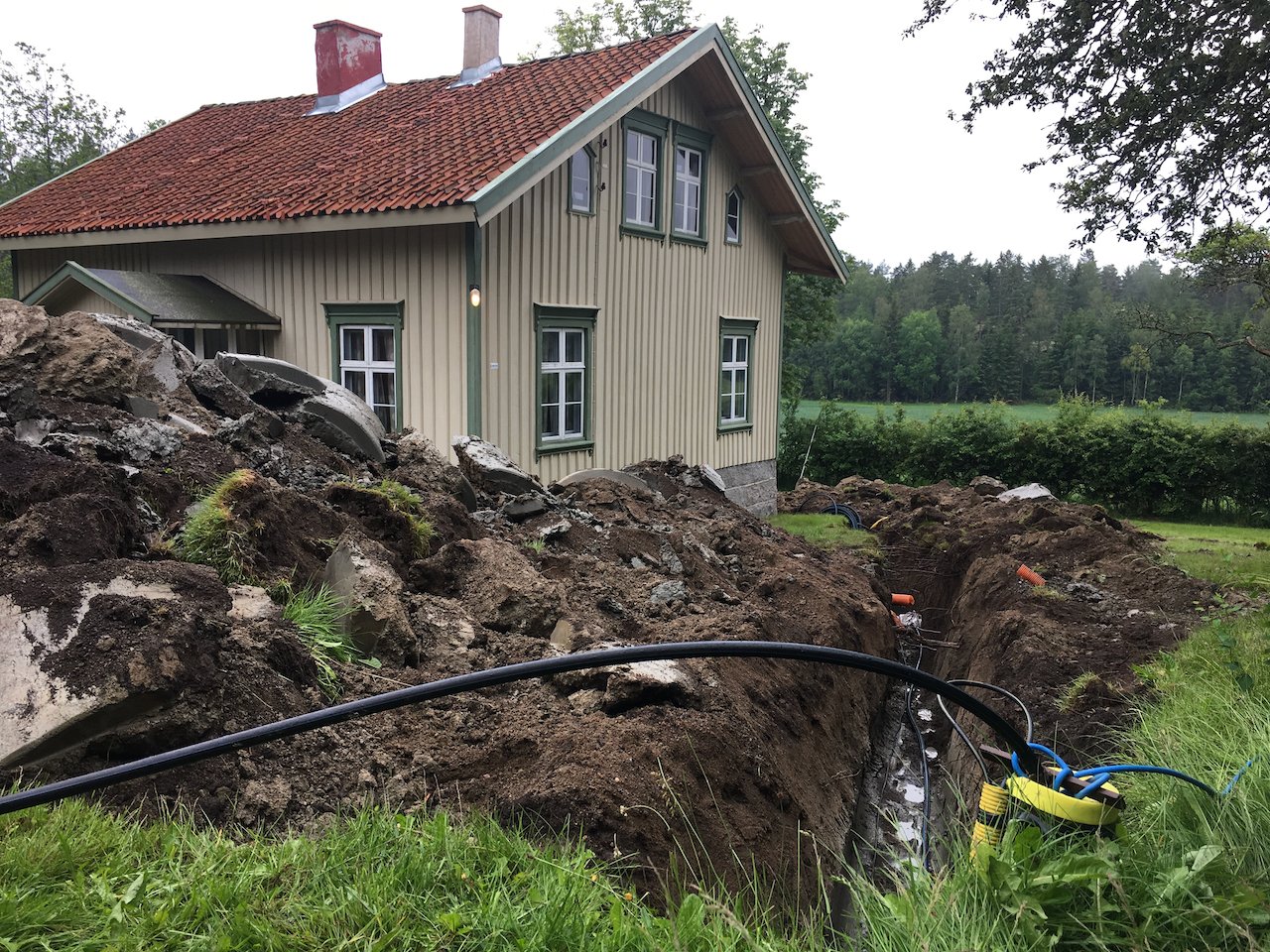
Water pipes from the drilled water-well
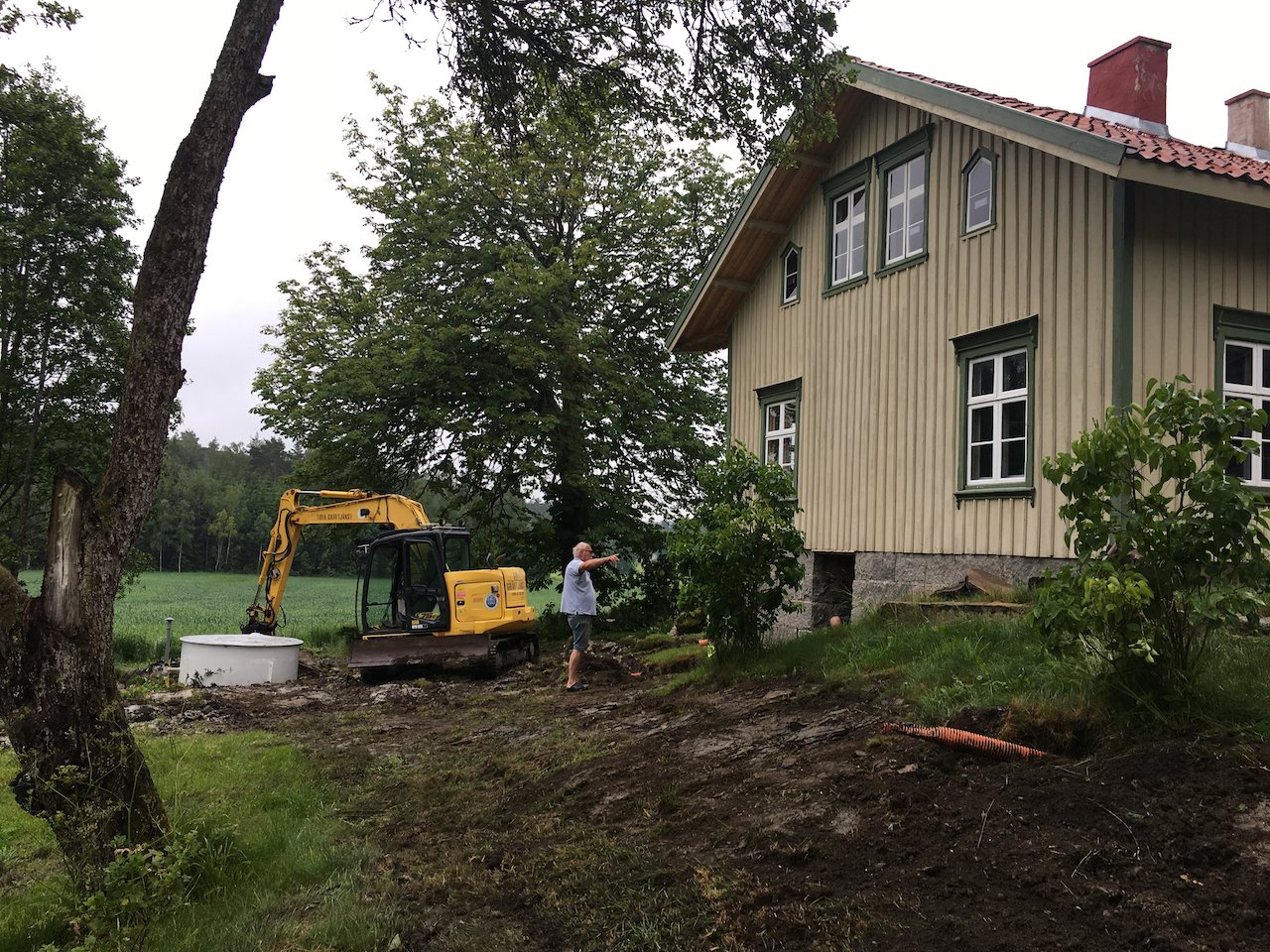
Digger working in the garden
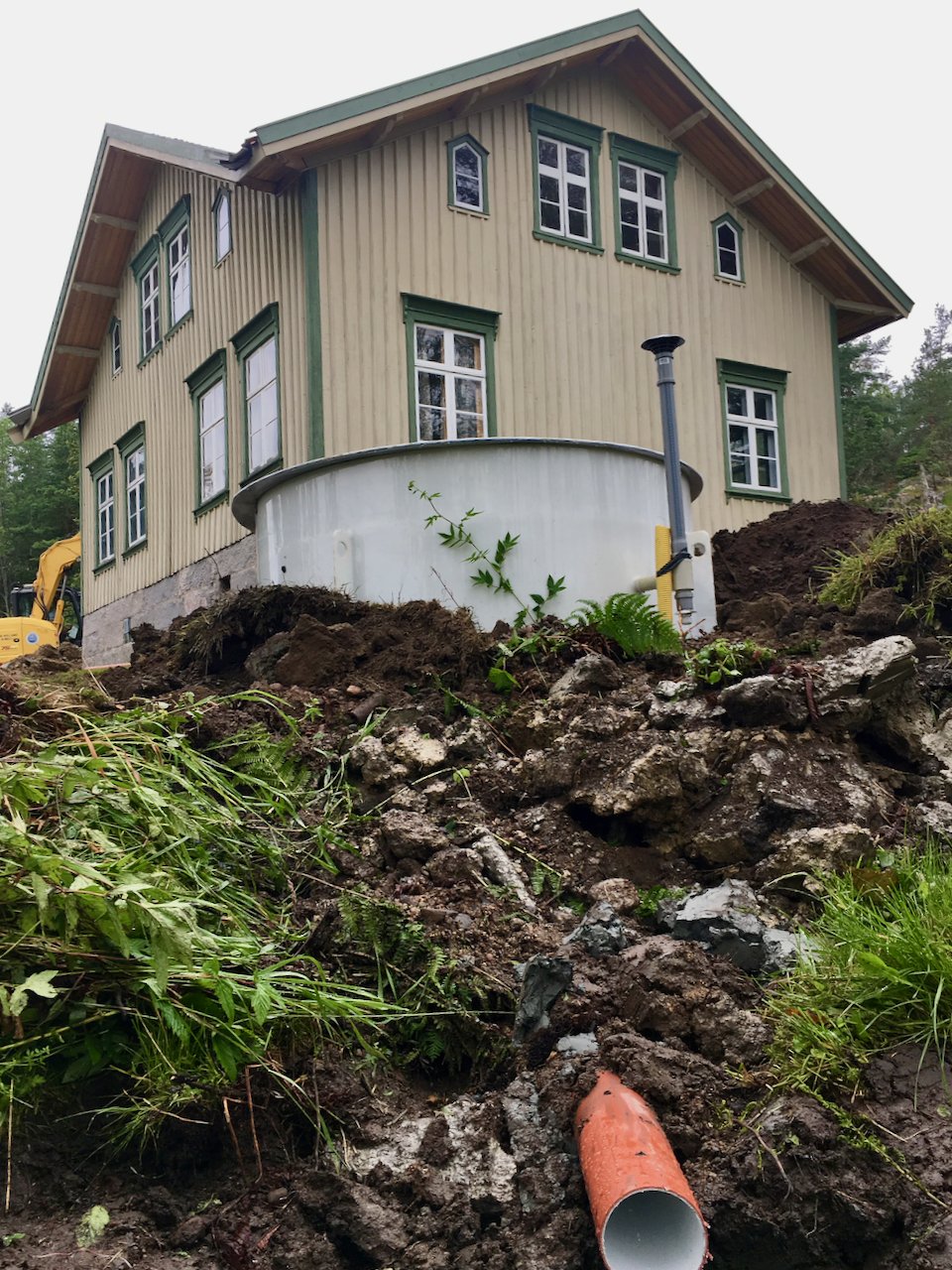
Wastewater treatment system is installed
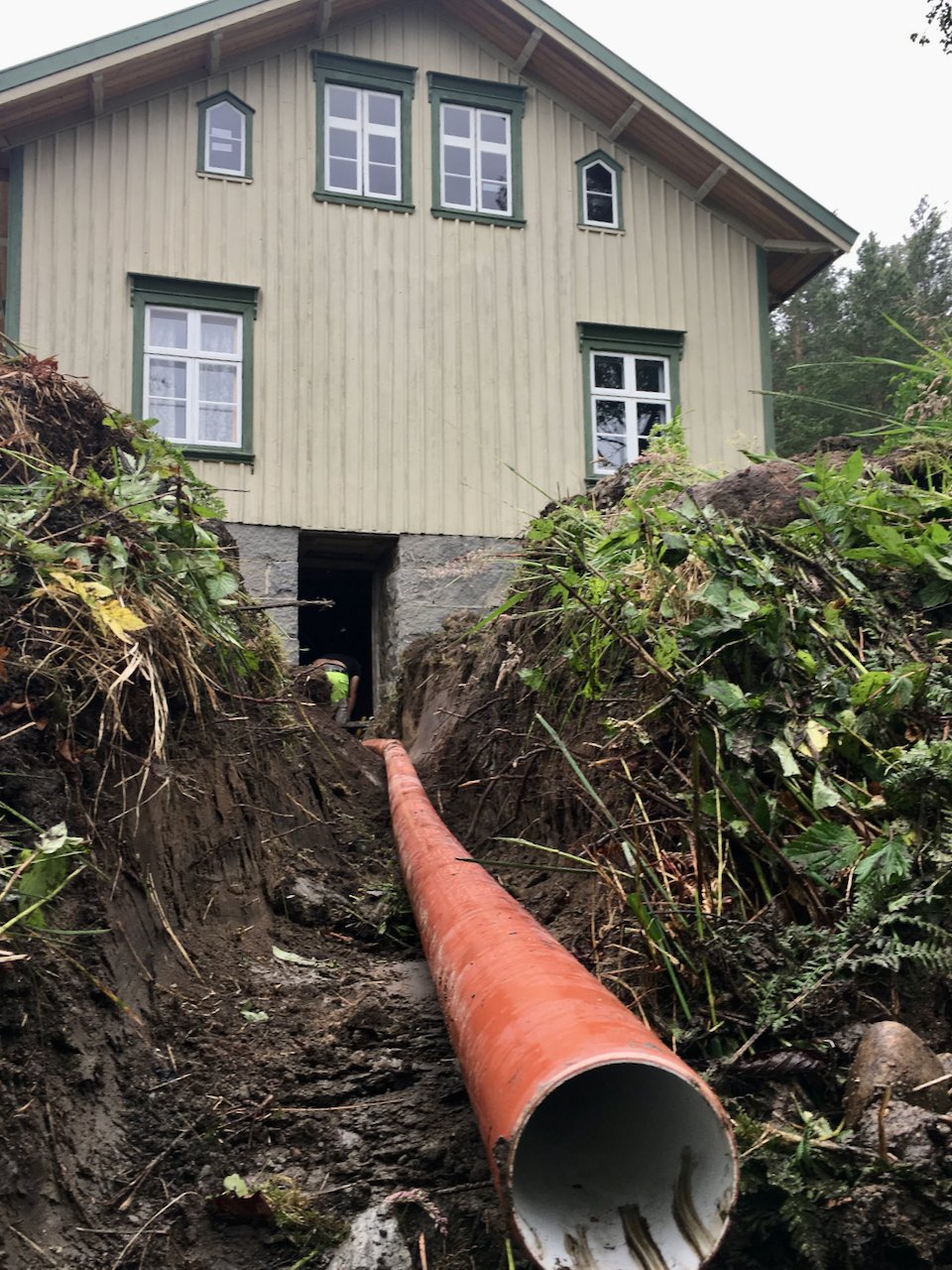
Drainage for the basement
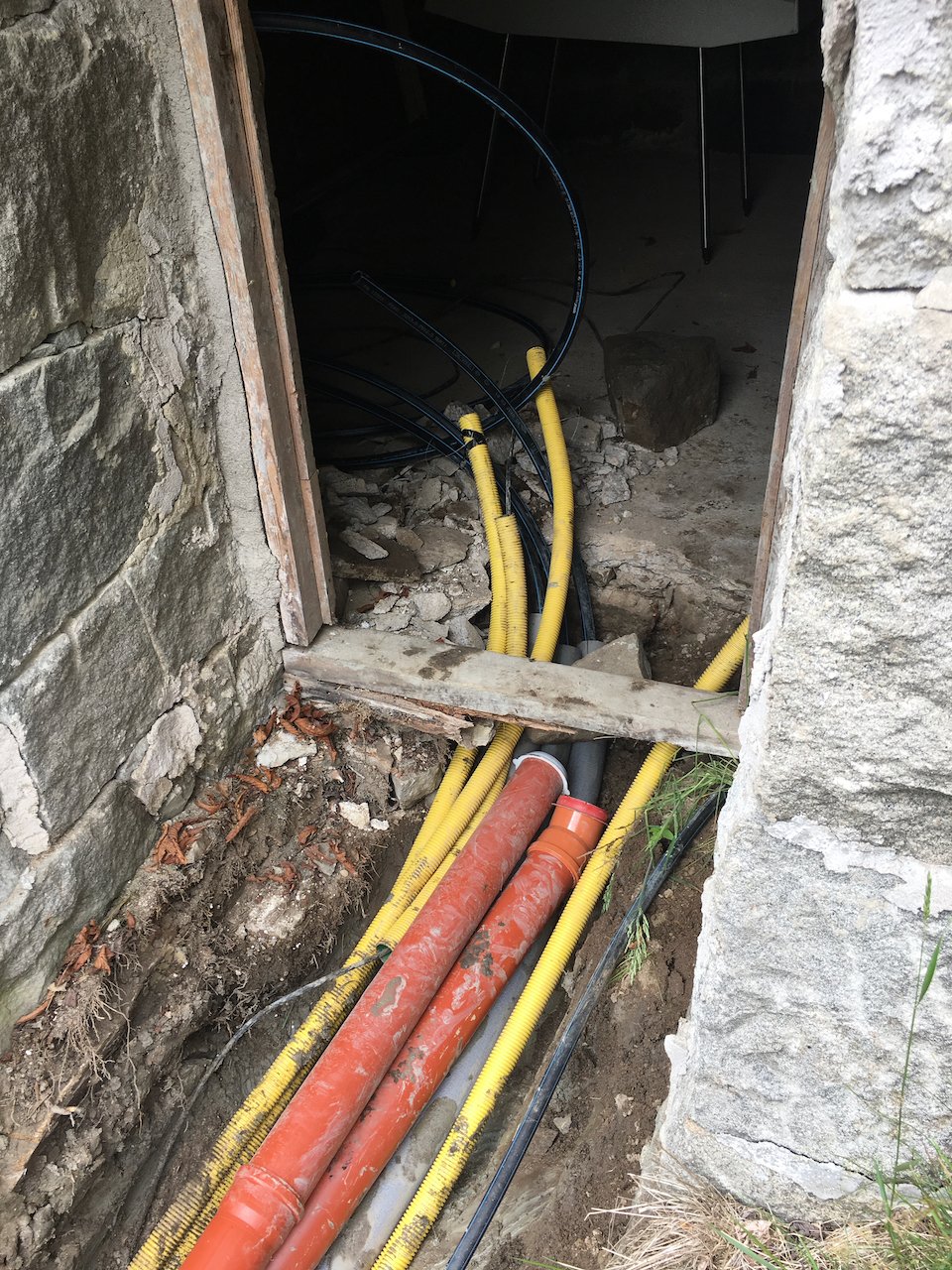
Pipings going into the basement
Earlier the water from the kitchen sink was flushed out through a simple pipe directly to a small stream just off the property. For over 100 years, the main house was lacking both an indoor toilet and shower.
This was about to change, adding a shower and toilet facilities, and establishing a fully functional kitchen.

Kitchen before new cabinets are installed
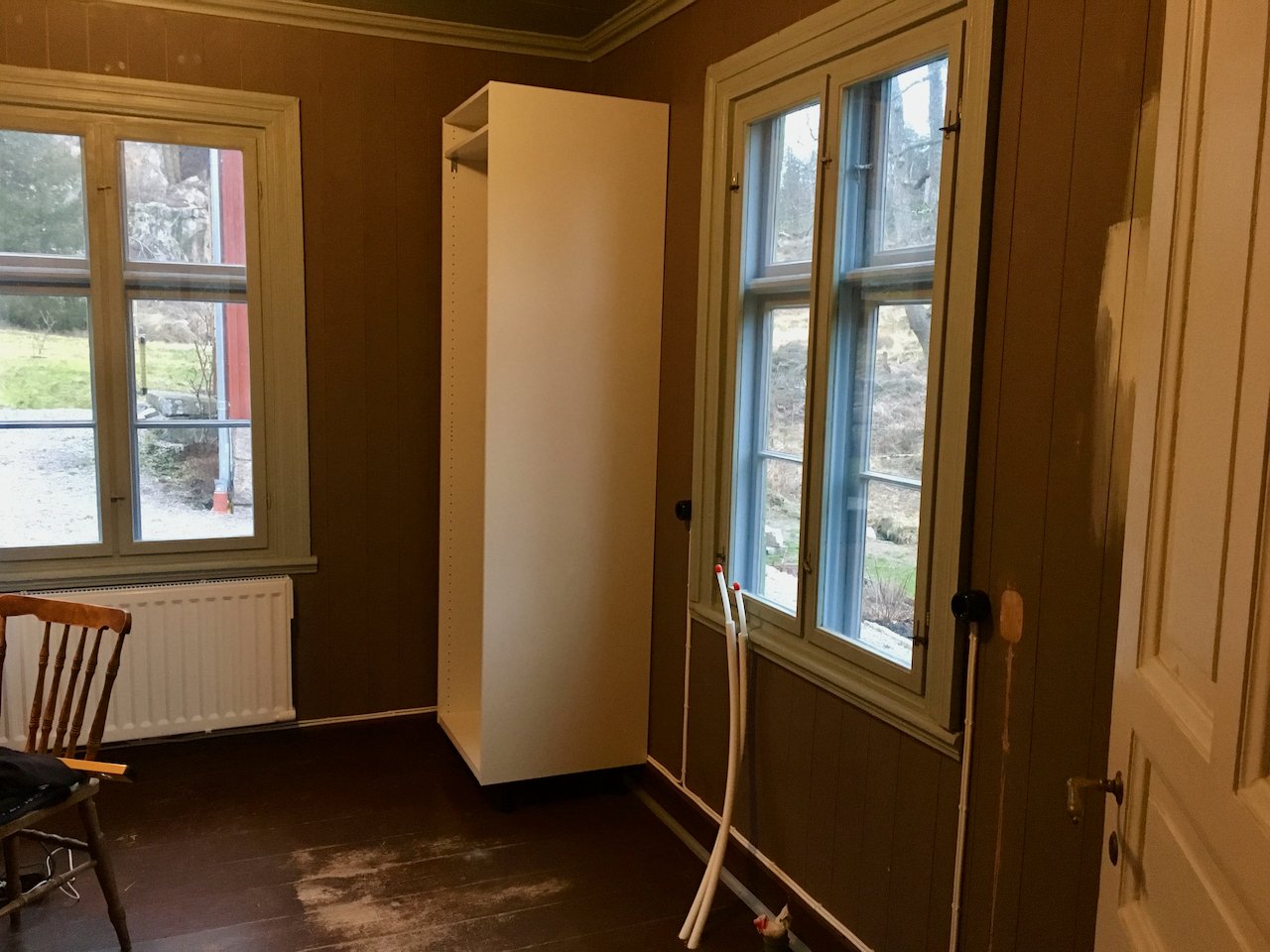
First kitchen cabinet for the fridge in place
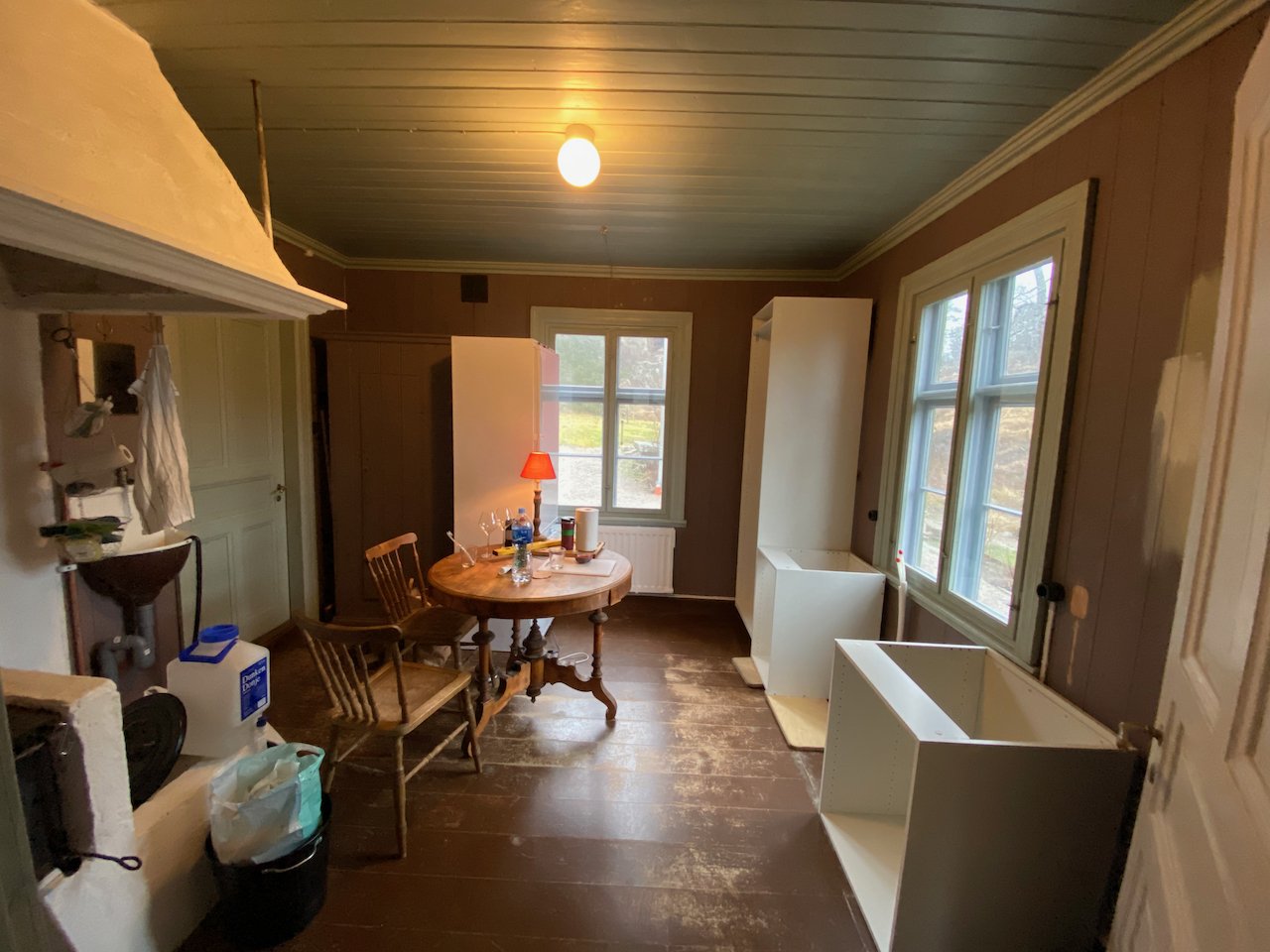
A tryout for the placements of cabinets in the kitchen
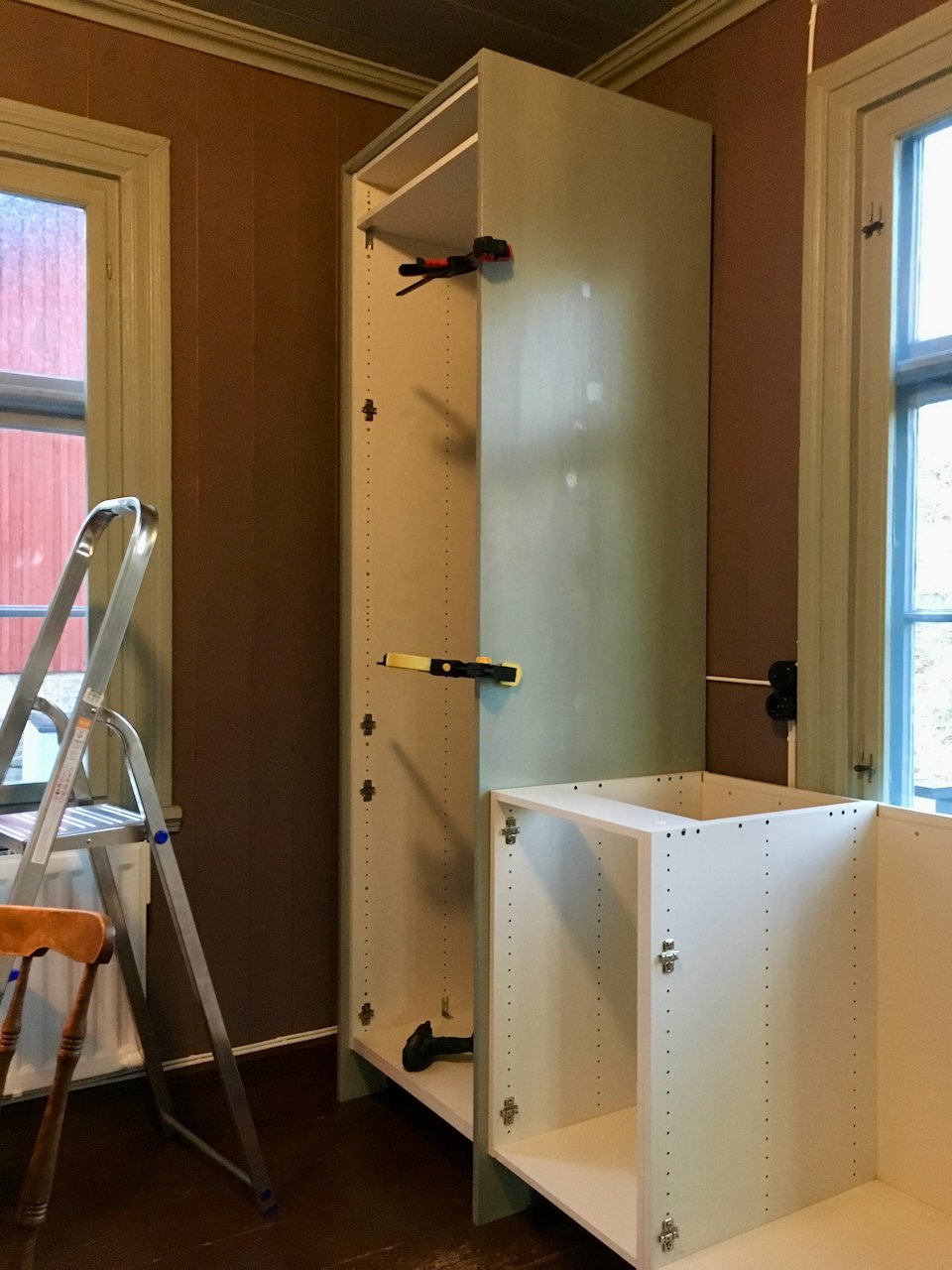
Securing painted side panel to the fridge
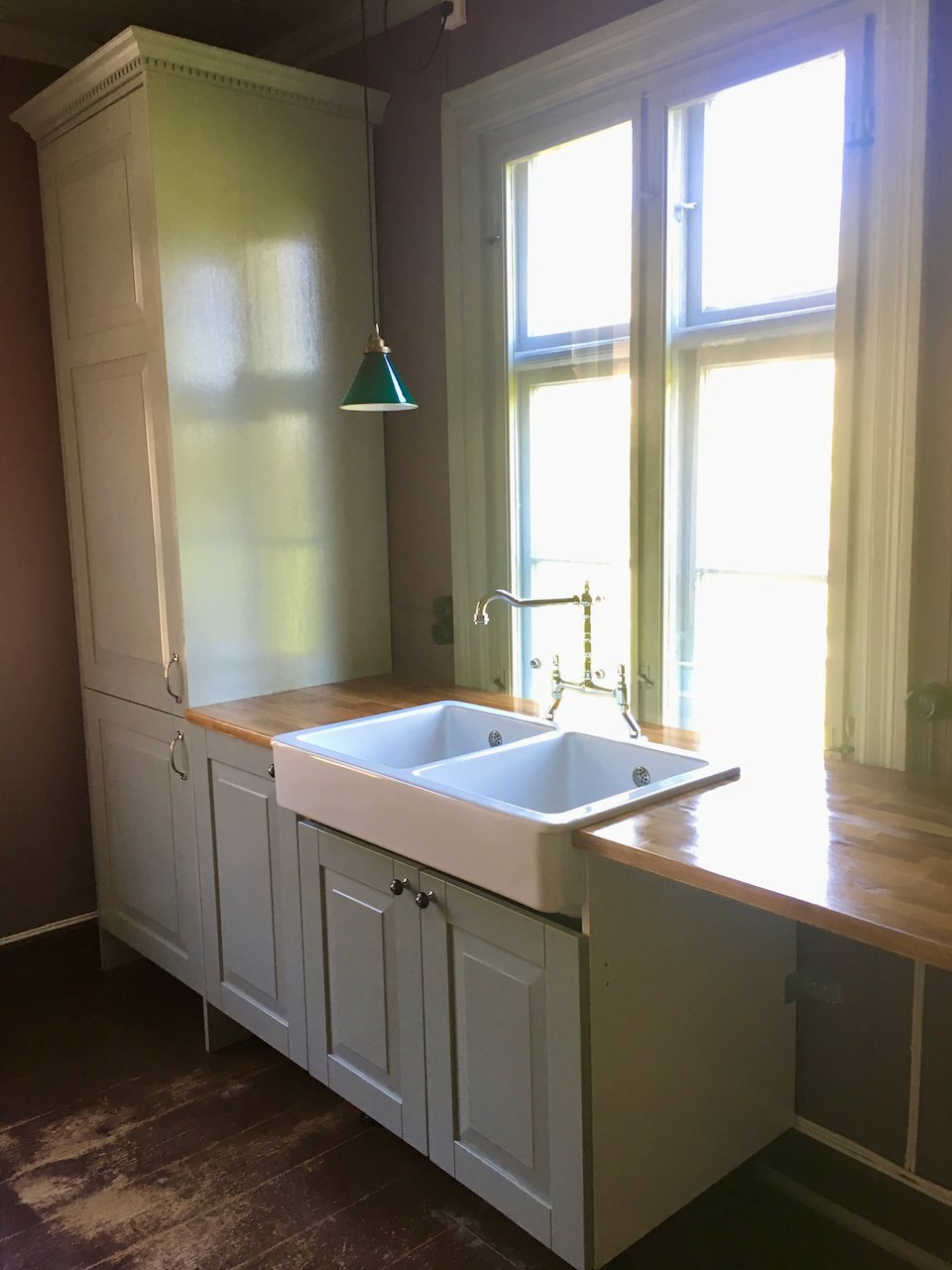
Porselen kitchen sink installed
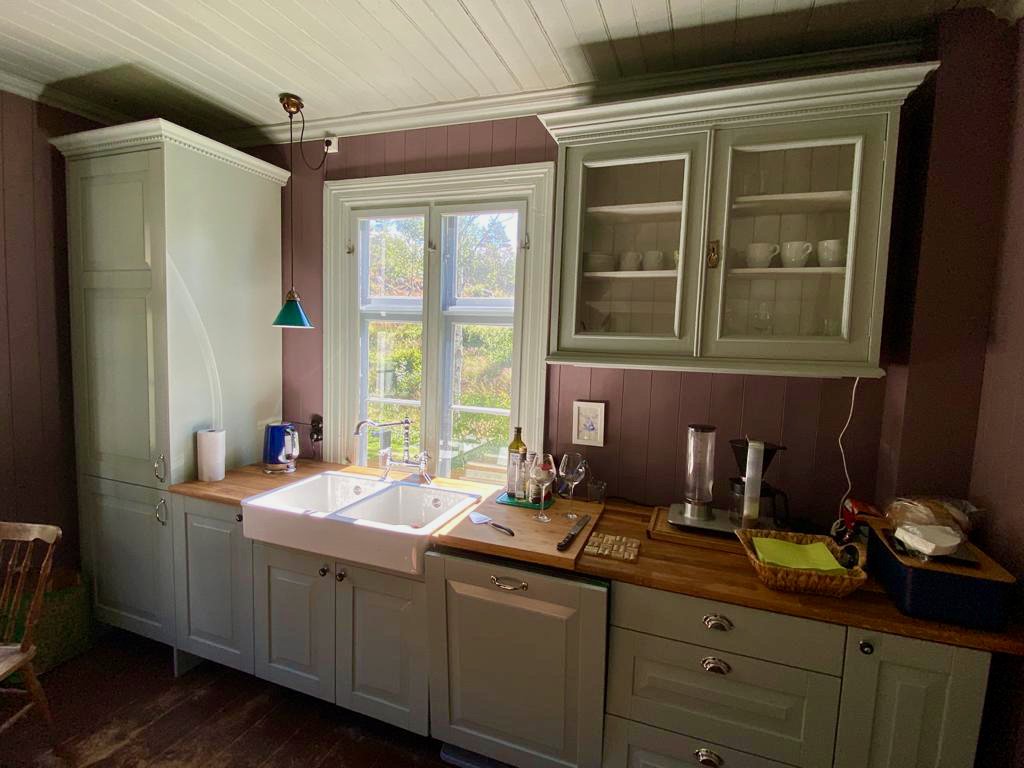
New kitchen fully installed
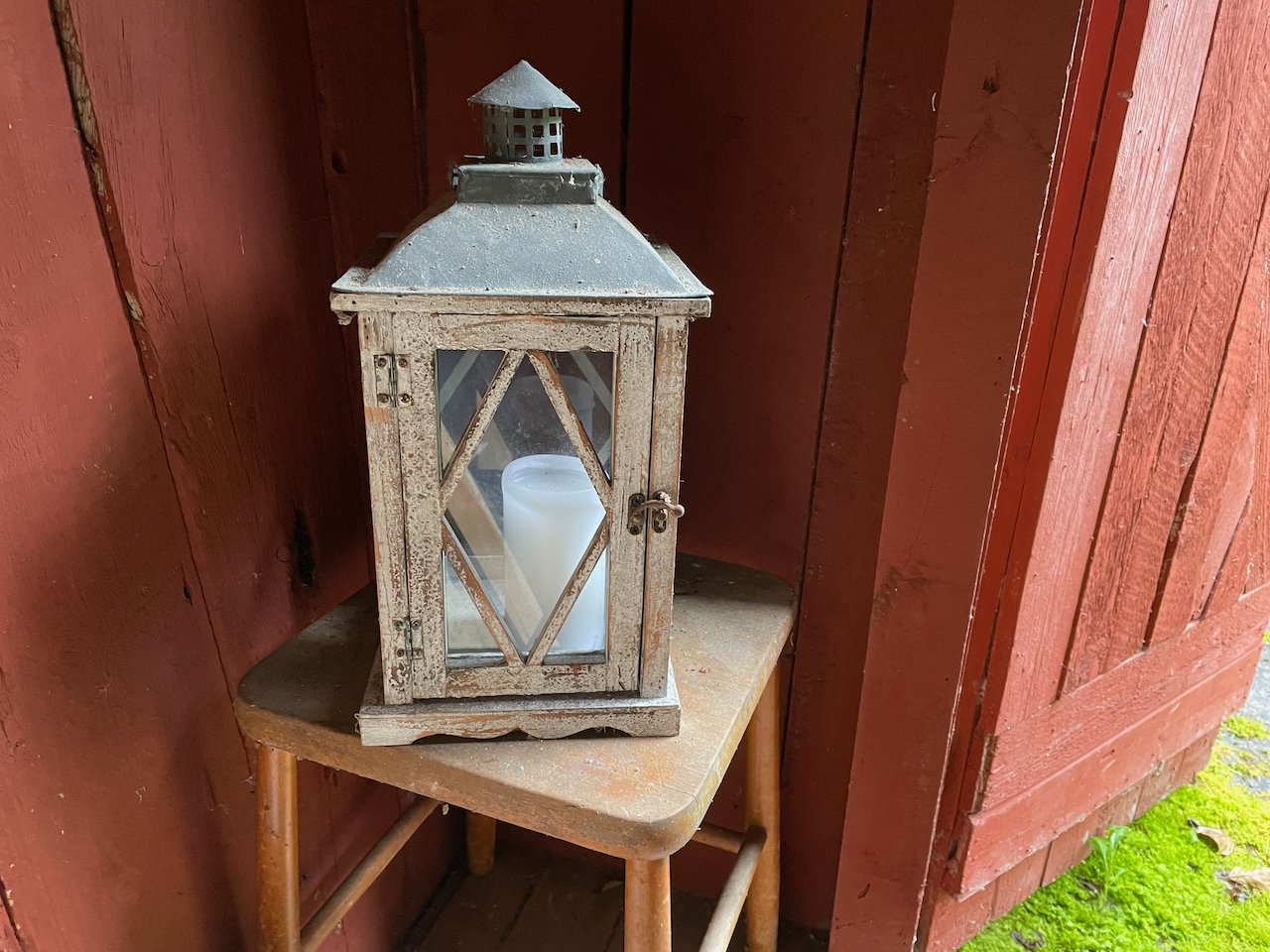
In the past, dry composting was the primary method available for waste disposal, especially in remote areas where flush toilets were not yet a common feature. It's worth noting that even as late as 1960, one-third of all households in Sweden did not have bathrooms. Today, there are still over a million homes in Sweden that rely on their own water supply and private wastewater treatment systems.
As for outdoor toilets, you can still encounter fully functional ones in weekend cabins throughout the country. Most of them are cozy and quite comfortable with candles and often artwork to enjoy, something to read, and a picture of the Swedish Royals hanging on the wall.
Under the expert guidance of carpenter Martin, the initial structural modification to the house involved removing a section of the original entrance floor. This step was taken with a sense of curiosity, as one can never predict what hidden surprises might be uncovered during such renovations.
Fortunately, no structural issues were encountered, and a stroke of luck presented itself when we discovered that a single stone in the foundation to the basement could be effortlessly removed, creating the ideal opening for all the necessary plumbing required for the new toilet installation.
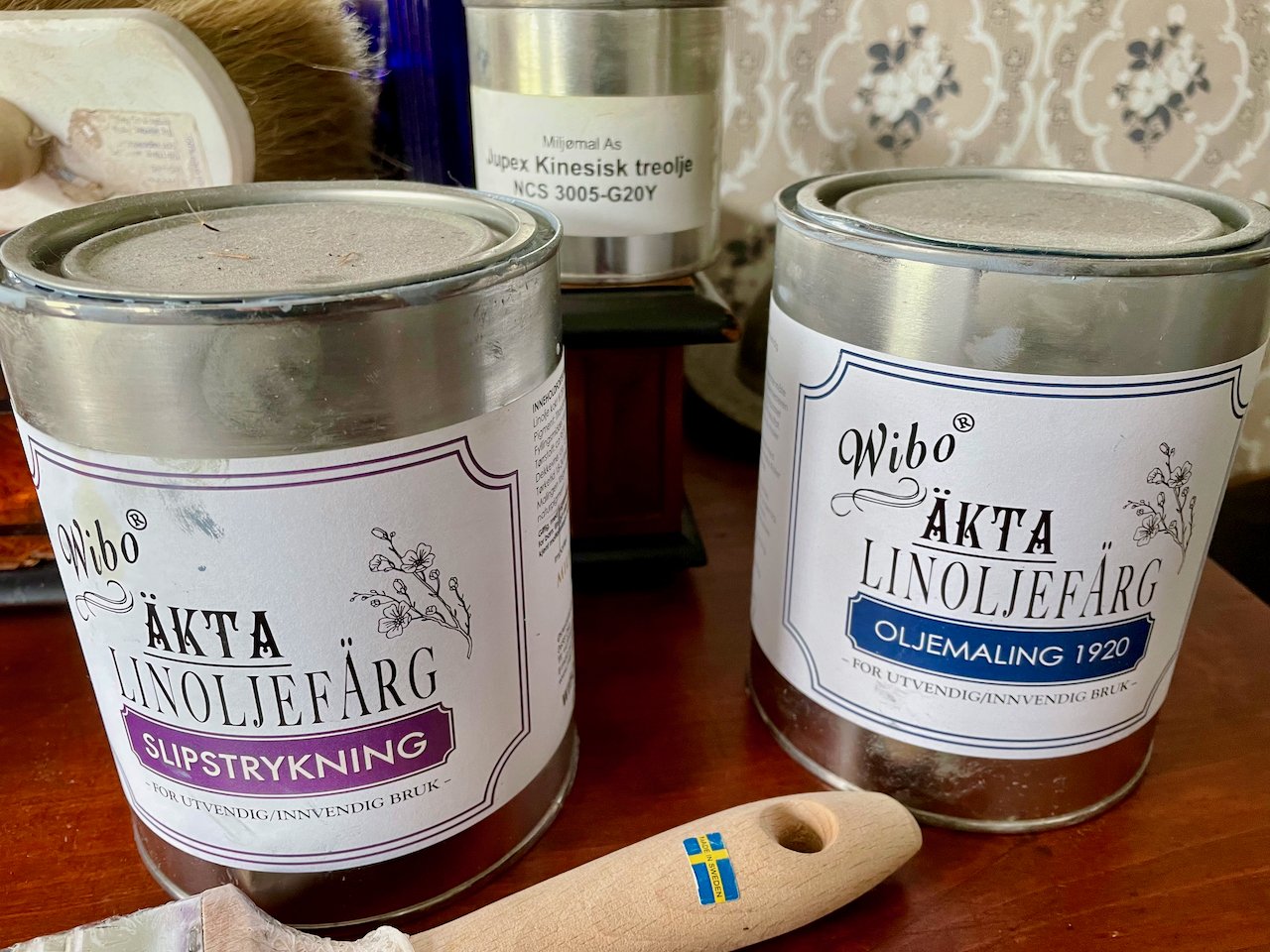
In order to pay homage to the house's vintage charm, we scoured the internet in search of retro-style fixtures, including faucets, a washbasin, and a toilet. Additionally, we sought out period-appropriate light switches and electrical components to maintain the authentic aesthetic. To ensure the home's comfort and energy efficiency, we installed new insulation and secured the floorboards to prevent any unwelcome access points for mice.
The newly installed floorboards and wall received a fresh coat of linseed paint, preserving the timeless ambiance. As a delightful touch, we acquired an old door from a family who had opted for new doors in their own project. A cherished addition that reflects our commitment to preserve the house's character and history.
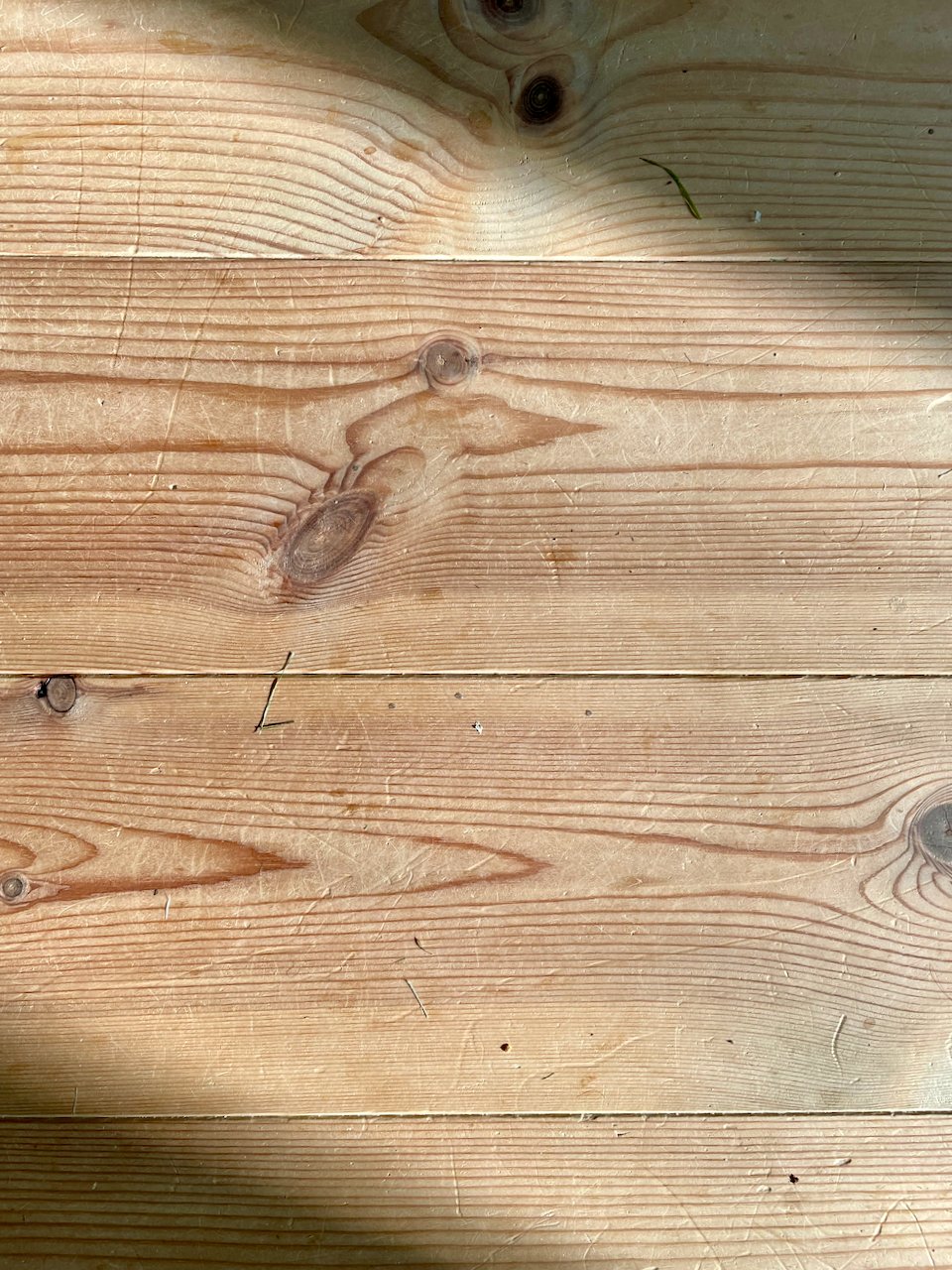

These improvements have been carefully designed to provide all the essentials necessary for a comfortable life within a historically significant house dating back to 1912.
It also requires a delicate balance between preserving its historical authenticity and upgrading it to meet contemporary standards. The choice of building materials plays a crucial role in achieving this balance, ensuring the house remains a functional, comfortable, and visually appealing living space while honoring its rich history.
The old corner attic with sloping walls before the bathroom.
The new wooden structure and a beam for support are in place.
Floor is laid and wooden walls painted with linseed oil.
An old style toilet and a modern corner shower are perfectly in place.
New windows are installed and the bathroom is fully functional.
This is a view into the bathroom from the upstairs sitting room.
Our efforts have not only preserved the charm and character of the original structure but also brought it in line with contemporary living standards. The addition of modern conveniences ensures that residents can enjoy the best of both worlds: the unique ambiance of a bygone era combined with the comfort and convenience of today.
Preserving the original windows and doors is ideal for historical accuracy. However, some windows where beyond repair, and custom-made replacements were ordered to match the original style and materials.
This beautiful bedroom with historic wallpaper had to give way for the upstairs renovation and bathroom installation.
This is after the walls and ceiling had been taken down with the new structure in place.
Finally, on the left a new sitting room and an entry to the bathroom to the right.
We obtained replacement bedroom doors for the upper floor from Skreia, Norway. These doors were originally part of an old building on a local farm estate that was undergoing renovation. This presented us with a great opportunity, as the doors turned out to be a perfect fit in terms of height and functionality, allowing them to be securely closed.
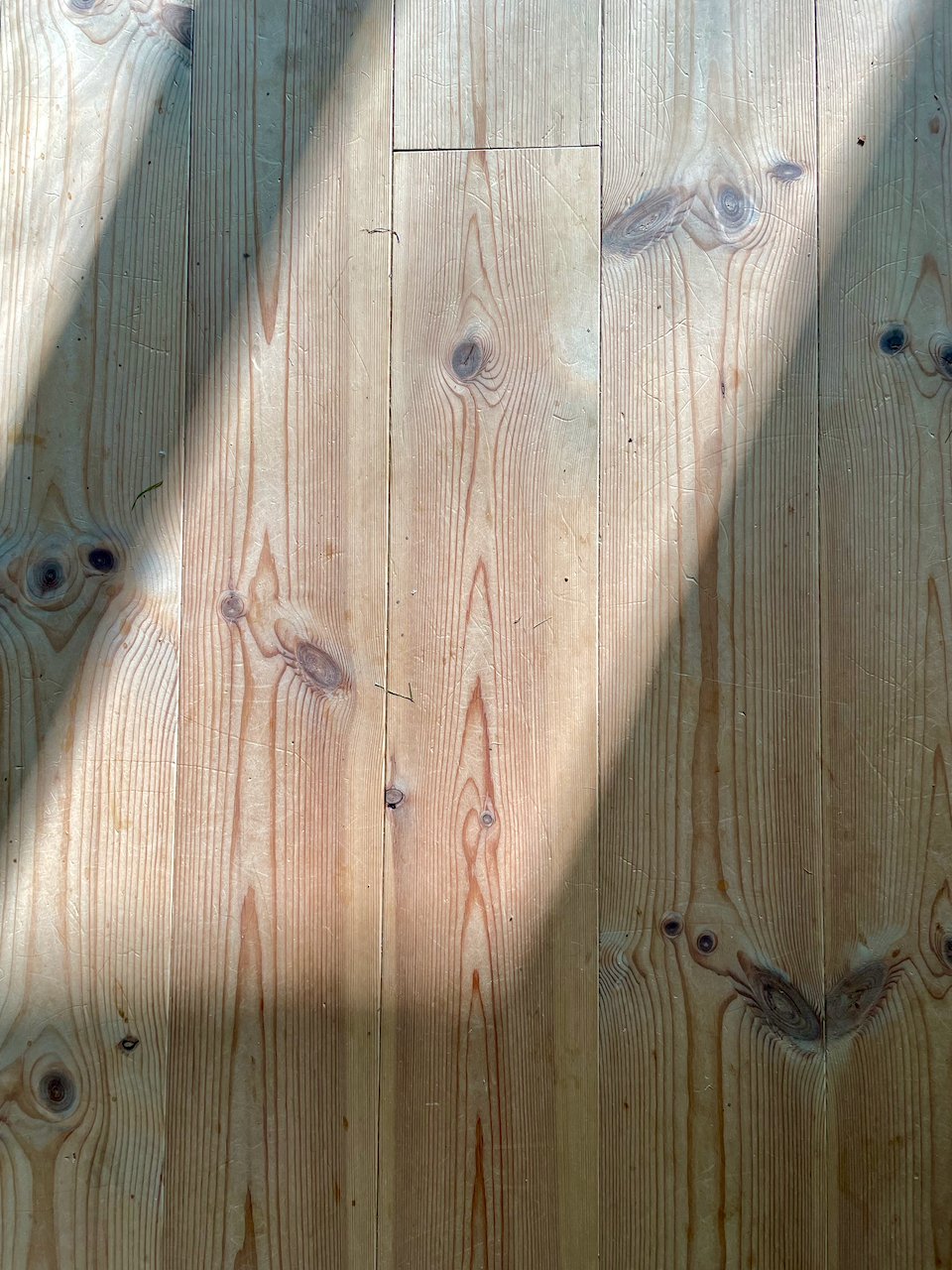
The upper floor of the house suffered from inadequate insulation, which meant that the cold Swedish winter was keenly felt, especially during the night. In our efforts to enhance both energy efficiency and overall comfort, we opted for sustainable cellulose insulation. This insulation material was strategically added to the walls, ceiling, and floors, effectively addressing the issue and significantly improving insulation throughout the upper floor.

To preserve the historical ambiance of the interior, we exclusively employed natural wood floorboards and panels. Additionally, we went a step further by ordering custom-made decorative molding and trim to ensure they harmonized perfectly with the era's aesthetics.
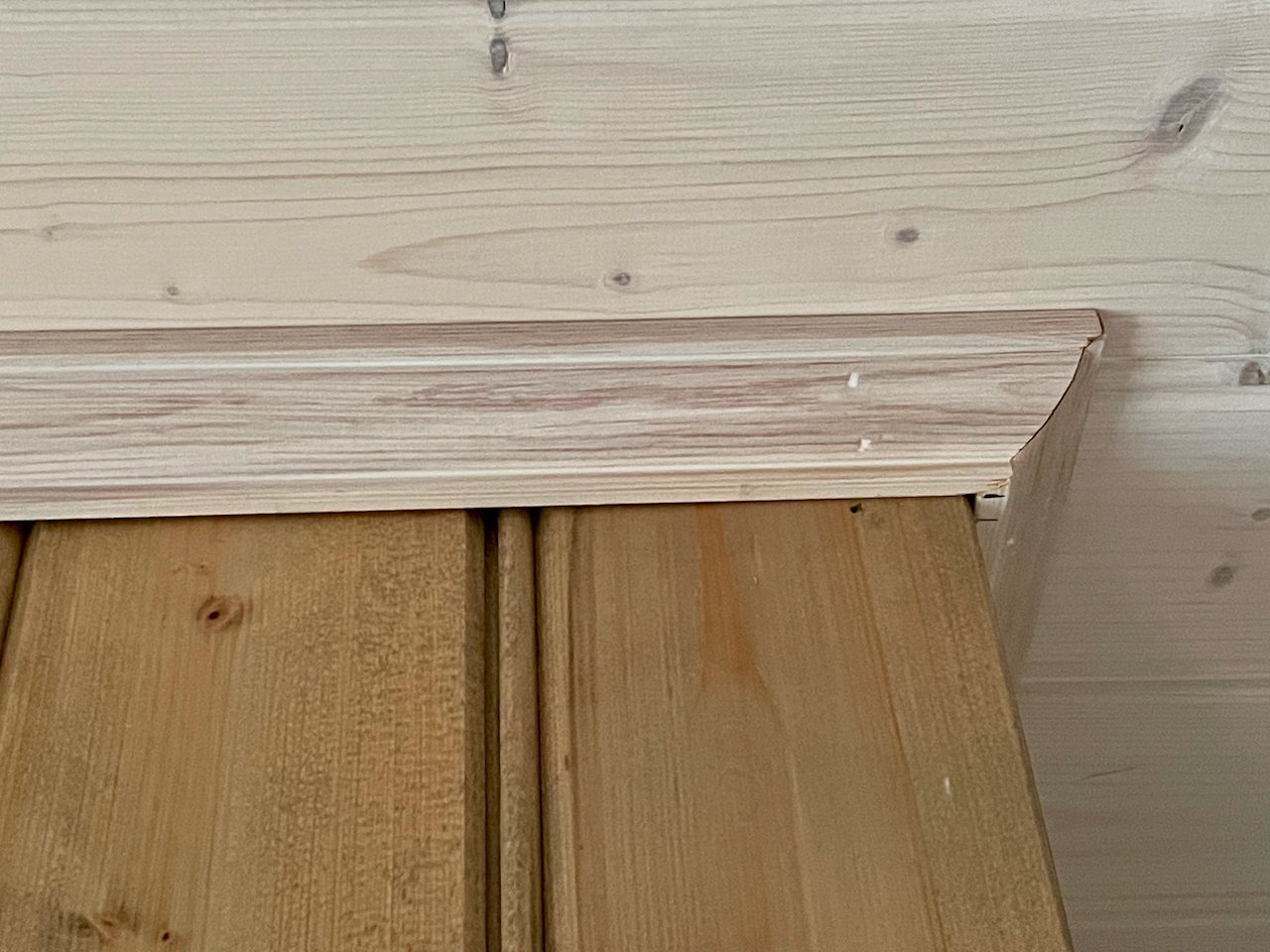
Using historically accurate paint colors and finishes for the exterior was essential, and this made it even more crucial to avoid mistakes when selecting interior finishes. Considering the extensive surface area that needed attention, we decided on an approach to enhance the wood's natural beauty.
To achieve this, we opted to stain the wood rather than applying linseed paint to the entire ceiling and walls. The ceiling was adorned with a light white colored stain, while the walls were stained with a darker shade. This choice not only maintained historical authenticity but also brought out the rich character of the wood, creating a visually appealing contrast between the ceiling and walls.

Renovating the old staircase in the house became a necessity, with safety and aesthetics at the forefront of considerations. It was imperative that the staircase offered secure passage, ensuring stability with every step.
The new design prioritized safety and stability by eliminating any wobbly components. A revised baluster design was planned and implemented to achieve this goal while harmonizing with the historic charm of the old house.

Attention to the finish and seal of the structure was paramount, necessitating some research into old finishes.
Protecting the wood while enhancing its appearance remained a primary concern throughout the renovation process.
Multiple coats of finish were carefully applied, with due consideration given to old painting techniques and sufficient drying time between coats.
A new handrail, tailored to fit the staircase space, was ordered, taking into account the height from the steps, angle, and fixtures to the wall.
To enhance safety, a handrail bend was installed at the top of the staircase to prevent bag handles from accidentally catching during descent, and classic brackets and handrail ends were carefully put in place.
Additionally, the inclusion of anti-slip carpets for each step was deemed crucial, particularly given the steep angle of the existing staircase.
